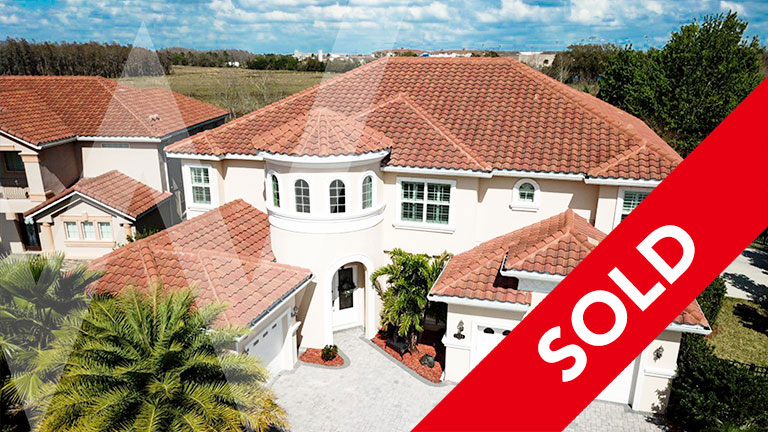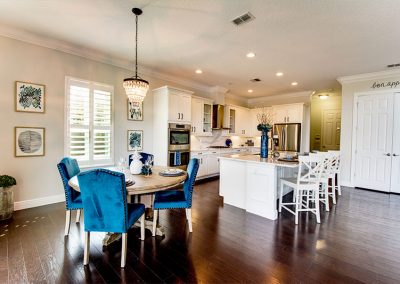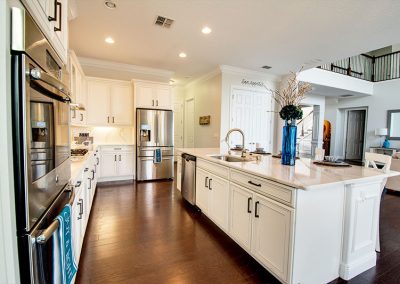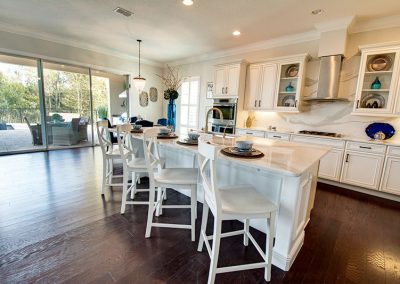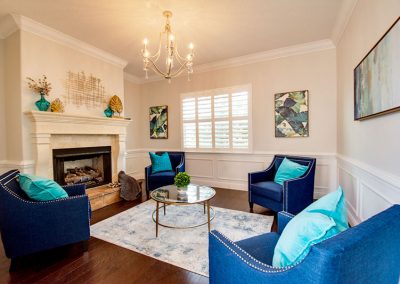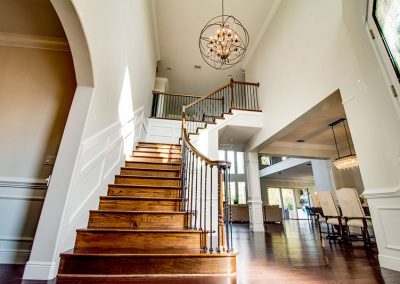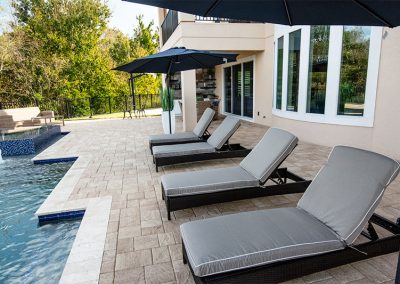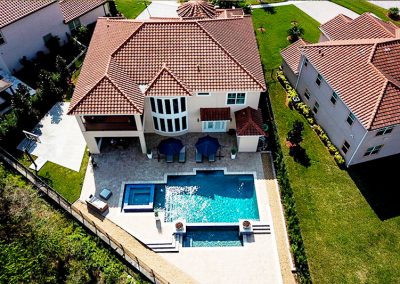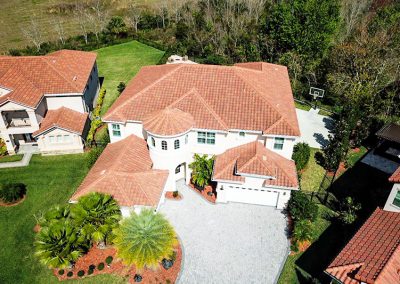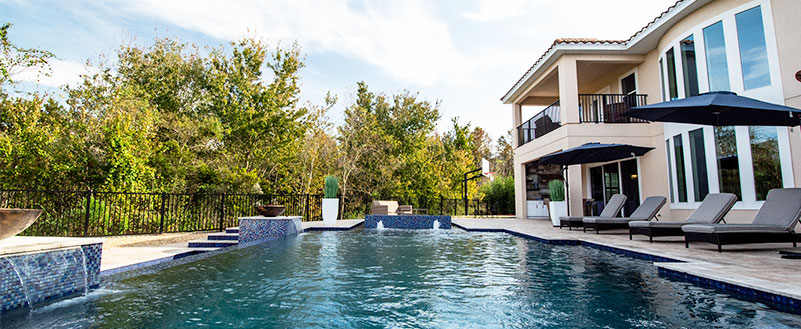$750,000 record sale
The house of your dreams in a very special place
About this Property
Luxurious Custom Home in a Gated Community, minutes from The Loop, Disney, Turnpike, 417, and Lake Nona. Features 5 Beds, 4.5 baths a full Exterior Pool Bath. Mediterranean style exterior, Tile roof, brick pavers and 3 car garage.
2016
Year Build
5
Bedrooms
4,683
Living Area
Double glass door opens to the Grand Staircase and Conversation Room with Gas Fireplace. Enjoy a glass of Wine in the formal dining room from the fully stocked Private Wine Cellar Featuring Red Pine Racks and Custom Steel entry door. Master Bedroom has views and access to the pool area, with 2 large custom closets, 2 sinks an extra large jet spa imported from overseas with a beautiful chandelier to enjoy and relax, rain shower and extra side water jets.
Additional Information
Taxes: $11,501
Minimum Lease: 8-12 Months
Hoa Fee: $189
HOA Payment Schedule: Monthly
Maintenance Includes: Escrow Reserves Fund, Maintenance Exterior, Maintenance Grounds, Pest Control, Private Road
Community Features: Deed Restrictions, Gated Community, Maintenance Free
Zoning: R1
Interior
Interior Layout: Ceiling Fans(s), Crown Molding, Eating Space In Kitchen, High Ceiling(s), Master Bedroom Downstairs, Open Floorplan, Tray Ceiling(s), Vaulted Ceiling(s)
Interior Features: Ceiling Fans(s), Crown Molding, Eating Space In Kitchen, High Ceiling(s), Master Bedroom Downstairs, Open Floorplan, Tray Ceiling(s), Vaulted Ceiling(s)
Floor: Carpet, Ceramic Tile, Engineered Hardwood
Appliances: Bar Fridge, Built-In Oven, Cooktop, Dishwasher, Disposal, Refrigerator
Utilities: Cable Available, Electricity Connected, Public, Sewer Connected, Street Lights, Underground Utilities
Heating: Central
Air Conditioning: Central Air
Room Dimensions: Loft: 18×13, Master Bedroom: 14×20, Bathroom 3: 7×9, Bathroom 4: 8×6, Master Bathroom: 10×12, Balcony/Porch/Lanai: 10×15, Bedroom 2: 15×13, Bedroom 3: 14×14, Bedroom 4: 12×13, Bedroom 5: 12×13, Den: 13×16, Dining Room: 10×10, Great Room: 25×25, Kitchen: 18×11, Laundry: 6×10
Fireplace Description: Gas, Family Room, Non Wood Burning
Exterior
Exterior Construction: Block, Stucco
Exterior Features: Balcony, Fenced, Irrigation System, Lighting, Outdoor Kitchen, Outdoor Shower, Rain Gutters, Sliding Doors
Roof: Tile
Foundation: Slab
Pool: Private
Pool Type: Fiber Optic Lighting, Heated, In Ground, Infinity, Lighting, Outside Bath Access, Salt Water
Garage Carport: 3 Car Garage
Garage Spaces: 3
Garage Features: Driveway, Garage Door Opener
Garage Dimensions: 20×20
Pets: Allowed
Pet Size: Medium (36-60 Lbs.)
Flood Zone Code: X
Parcel ID: 08-25-29-1032-0001-0180
Legal Description: AVILLA PB 18 PG 171-175 LOT 18
Spend time on your Balcony overlooking the pool and enjoy life in this fabulous custom home.
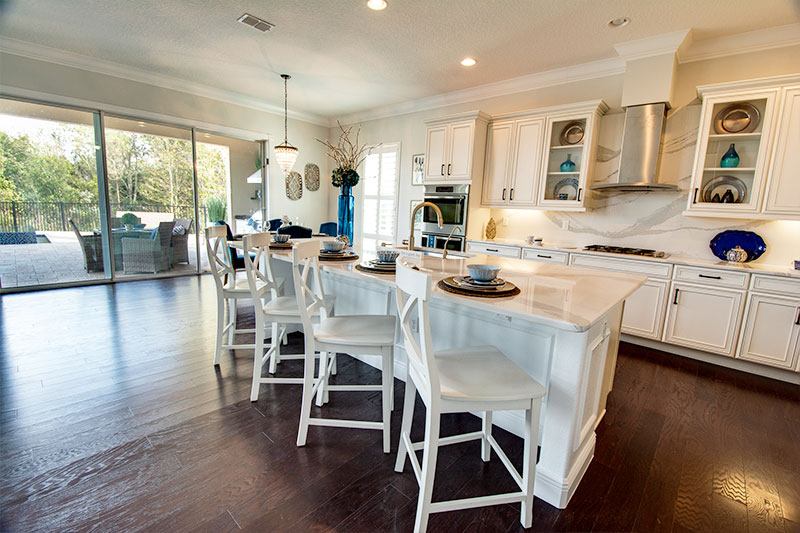
Large spaces
Enter the Grand Living room with its impressive high ceilings and large custom windows. Stainless steel appliances, Quartz Counter tops, Double oven, 42 inch cabinets, extra cabinet space, garden sink and a large Nook Area.
Relaxation days
Custom 150K pool and Outside kitchen, updated with tile and extra shelving, enjoy grilling after a game on your private basketball court than swim in the 35 foot long Infinity pool with depths up to 7 feet, Led Lighting Large spa with 6 jets and Glass Decorated Tile, 2 Gas Lava Rock Fire pits Light up the night sky with an additional fire pit to enjoy for camping and s’mores. Move up to second floor where you will see 4 Very Large Bedrooms and 2 additional bathrooms with a Gaming Area wired with for surround sound.
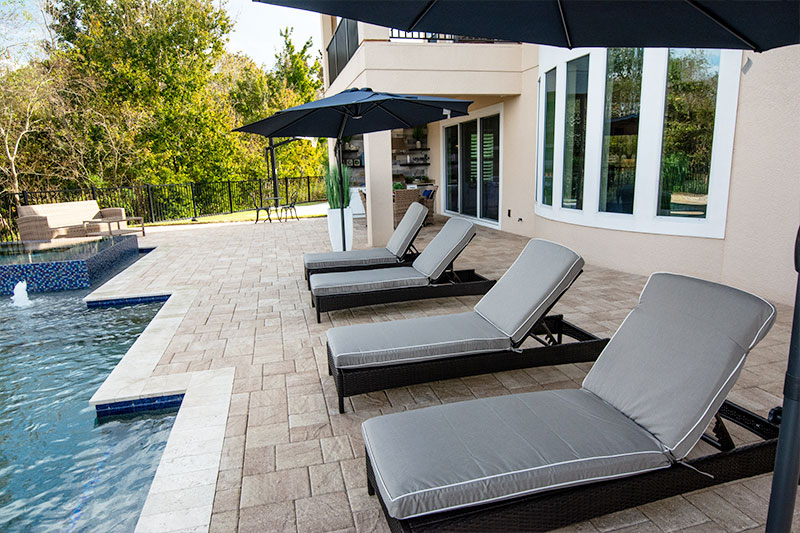
Schedule a Private Tour
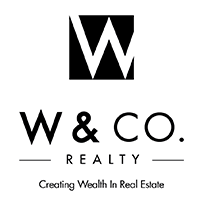
Real estate agency specialized in finding the house of your dreams

